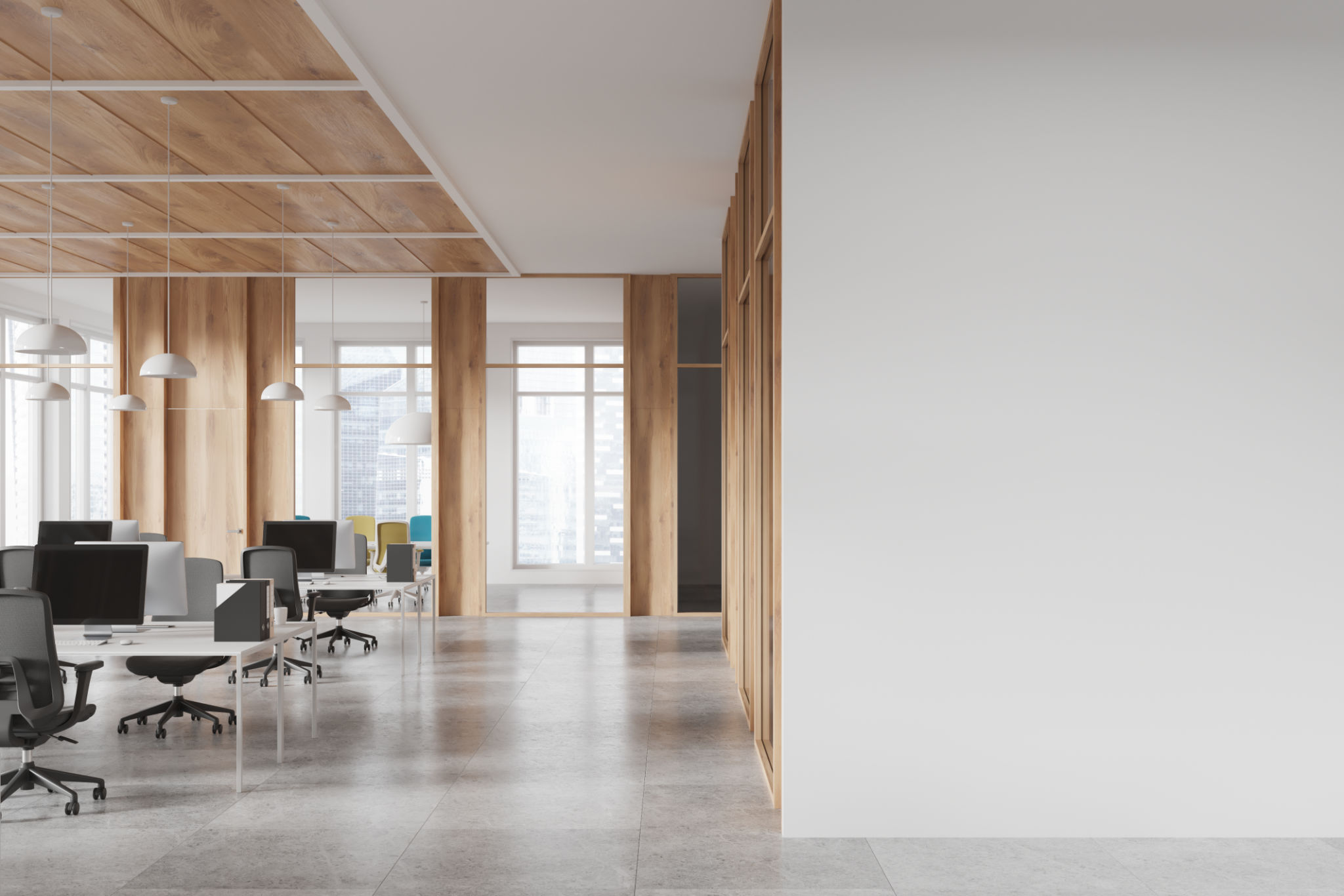Case Study: Transforming a Commercial Space with Ronny's Renovation
Introduction to Ronny's Renovation
In the bustling world of commercial real estate, transforming a space to meet the evolving needs of businesses is both an art and a science. Ronny's Renovation, a leader in the industry, has mastered this craft, turning outdated spaces into modern marvels. This case study delves into one of their recent projects, showcasing their expertise and innovative approach.

The Challenge
The project involved a dated office building located in the heart of the city. The primary challenge was to convert this traditional and uninspired space into a vibrant, functional environment that could accommodate a wide range of businesses. The client sought a design that was not only aesthetically pleasing but also highly functional and energy-efficient.
Planning and Design
Ronny's Renovation began with an in-depth analysis of the existing space, identifying key areas for improvement. The team prioritized creating an open-plan layout to foster collaboration among tenants. Integrating natural light was also critical, as it enhances productivity and reduces energy consumption.
The design process involved extensive consultations with architects and interior designers to ensure that the final plans met the client's vision. Sustainability was a core focus, with plans to incorporate eco-friendly materials and energy-efficient systems.

Execution and Construction
Once the design was finalized, Ronny's Renovation moved swiftly into the construction phase. The team coordinated with various contractors to ensure that each aspect of the project was executed on time and within budget. By using advanced project management tools, Ronny's Renovation maintained seamless communication among all parties involved.
Key features such as smart lighting systems, high-efficiency HVAC systems, and soundproofing were installed to enhance the functionality and comfort of the space. The use of sustainable materials not only reduced environmental impact but also contributed to long-term cost savings.
The Transformation
The result was nothing short of spectacular. The once-dull office building was transformed into a hub of innovation and creativity. The open-plan layout encouraged interaction and collaboration, while breakout areas provided spaces for relaxation and informal meetings. Tenants were thrilled with the modern amenities and aesthetic upgrades.

Client Satisfaction
The client expressed immense satisfaction with the outcome, praising Ronny's Renovation for their attention to detail and commitment to excellence. The transformation significantly boosted the property's value and attracted a diverse range of tenants eager to take advantage of the vibrant new environment.
Lessons Learned
This project reinforced several key lessons for Ronny's Renovation:
- The importance of thorough planning and stakeholder engagement.
- The value of integrating sustainability into design and execution.
- The benefits of utilizing technology for project management.
Conclusion
Ronny's Renovation has once again demonstrated its prowess in transforming commercial spaces. By combining innovative design, sustainable practices, and efficient execution, they have set a benchmark in the industry. This case study not only highlights their capabilities but also inspires future projects aiming for excellence in commercial space transformation.
