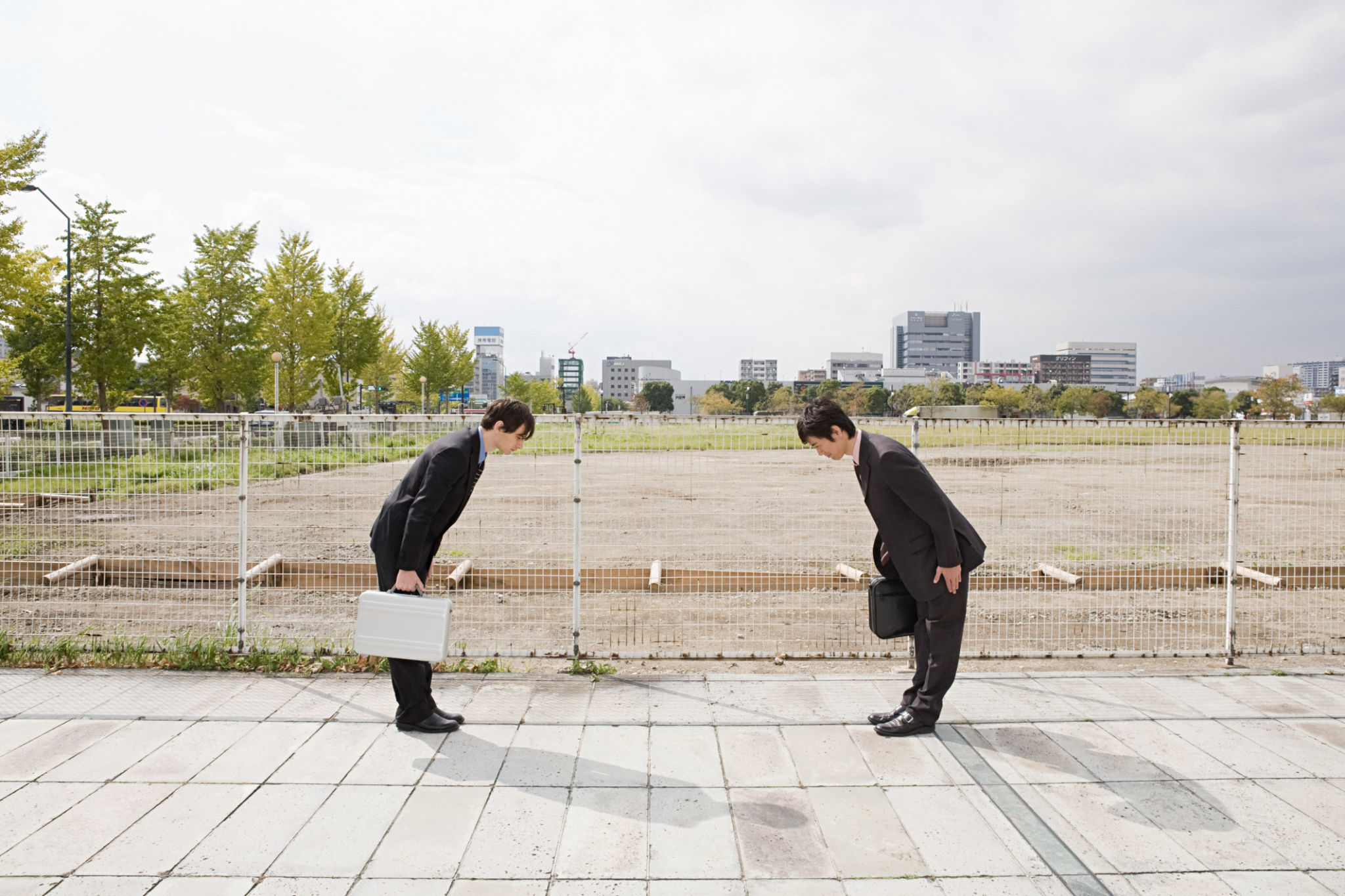Case Study: How Ronny's Renovation Transformed a Commercial Office Space
Introduction to Ronny's Renovation
In the world of commercial renovations, few transformations stand out as much as the one executed by Ronny's Renovation. This case study delves into how Ronny's team turned a dated, uninspiring office space into a modern, functional environment that invigorates productivity and creativity.

Understanding the Client's Needs
Before the renovation began, a thorough consultation was conducted to understand the client's vision and requirements. The client, a tech start-up, desired an open layout that encouraged collaboration while maintaining areas for private meetings and focused work. Ronny's team took these needs to heart, ensuring every decision aligned with the company's culture and goals.
One of the primary challenges was to maximize natural light while providing sufficient artificial lighting for cloudy days and late-night work sessions. The design also needed to incorporate various seating arrangements to cater to different working styles.
The Design Process
The design process kicked off with several brainstorming sessions. Ronny's team worked closely with architects and interior designers to draft a plan that would seamlessly blend aesthetics with functionality. The layout was reimagined to include open workstations, quiet pods, and comfortable lounge areas.

Execution of the Renovation
Once the design was finalized, the renovation began in earnest. With a tight deadline, the team meticulously scheduled each phase of the project to ensure timely completion. From demolishing outdated partitions to installing state-of-the-art IT infrastructure, every step was executed with precision.
Key materials were selected for their sustainability and durability. This not only met the client's brief for an eco-friendly space but also ensured long-term cost savings through reduced maintenance needs.
Challenges and Solutions
During the renovation, unforeseen challenges like structural issues and supply chain delays arose. However, Ronny's team swiftly adapted by sourcing local materials and collaborating with engineers to reinforce structural integrity without altering the aesthetic vision.

The Final Outcome
The transformation was nothing short of remarkable. The once-dreary office was now a vibrant hub of activity and creativity. Employees reported higher satisfaction levels, attributing it to the dynamic and flexible work environment. Moreover, client visits increased, with many praising the office's innovative design.
Notable features include:
- Ergonomic furniture promoting comfort and posture
- Smart lighting systems that adjust based on time of day
- Acoustic panels to minimize noise in open areas
Client Testimonials and Feedback
The client expressed immense satisfaction with the outcome. "Ronny's Renovation exceeded our expectations," said the CEO. "They not only transformed our space but also enhanced our company's culture."

Conclusion
This case study illustrates how Ronny's Renovation successfully transformed a commercial office space by thoroughly understanding client needs, employing innovative design solutions, and overcoming challenges with expertise. The result is a dynamic environment that fosters productivity and reflects the company's ethos.
